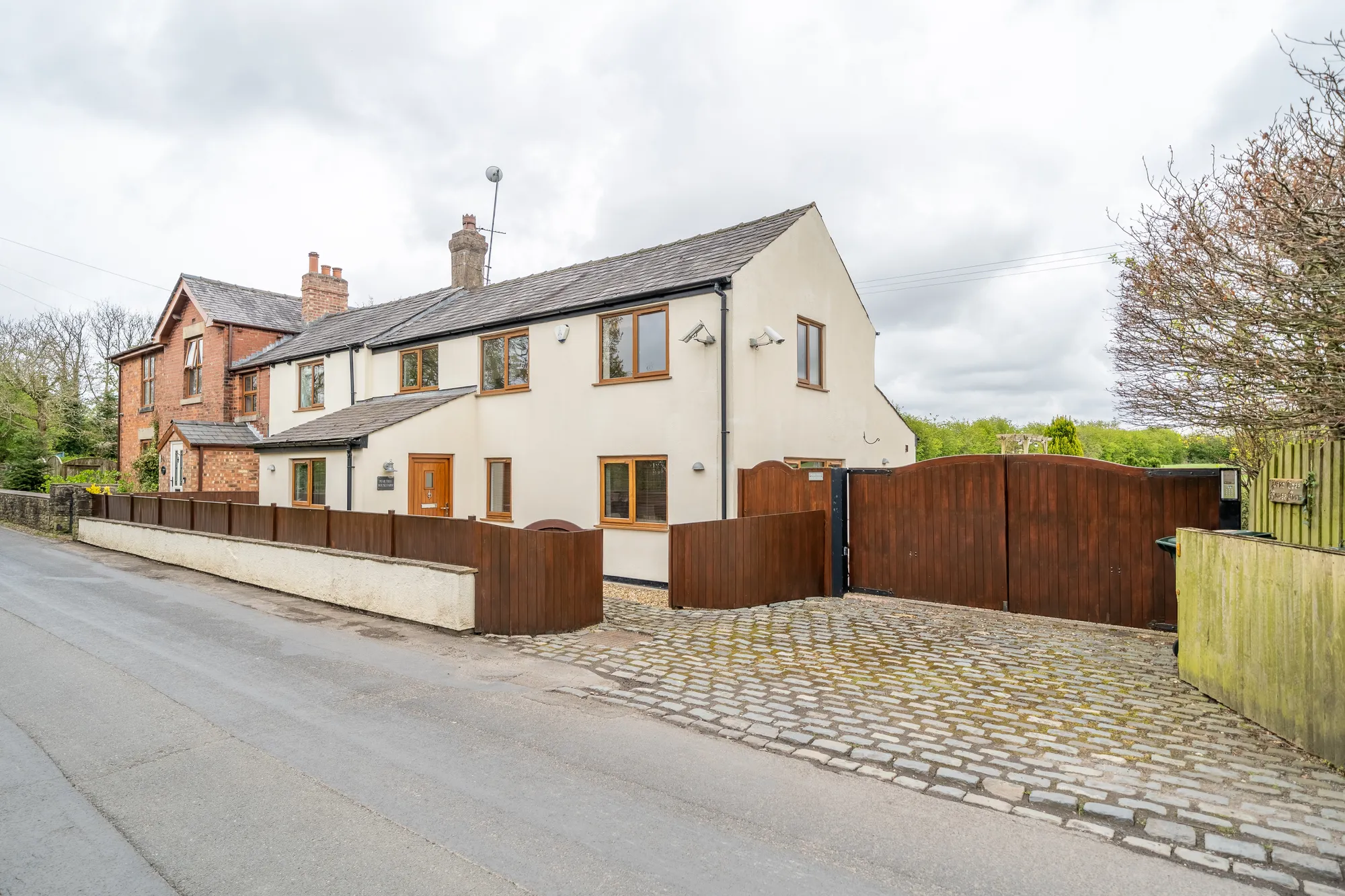4 bedrooms
1 bathroom
2 receptions
31096.95 sq ft
4 bedrooms
1 bathroom
2 receptions
31096.95 sq ft
HallWelcoming entrance hallway with tumbled limestone flooring, continuing through the majority of the ground floor. Stairs to the first floor with study area below. Built in double width cloaks cupboard, ceiling light and open plan access to the lounge area.
Lounge18' 0" x 15' 1" (5.48m x 4.59m)Double aspect windows to the front and side. Tumbled limestone flooring, beams and spotlights to the ceiling. Radiator, power points, open plan access to the dining kitchen.
Dining Kitchen24' 6" x 10' 10" (7.47m x 3.30m)Dual aspect views over the gardens and countryside. Bespoke fitted kitchen with space for a range cooker and free standing fridge freezer. Tumbled limestone flooring continues through this area. Wooden worktops incorporating sink unit. Ceiling spot lights, with dedicated pendant lighting over the dining area. Hard wired for speakers and music throughout this area, controlled via wi-fi. Stable door to the utility room.
Boot RoomRear door to the garden, access to the utility room
Utility RoomDouble glazed window to the rear. Wall, base and shelving units with complimentary wooden block worktops. Belfast sink unit. Power points, light point. Access to W/C.
W/CTwo piece suite, hand wash basin and W/C. Double glazed window to the rear, radiator and light point.
Sitting Room14' 9" x 13' 9" (4.50m x 4.20m)Dual aspect room, with Double glazed window to the front and French Doors leading out to a private decked area to the rear overlooking fields. Log burner with stone surround and oak lintel, radiator, power points.
LandingDouble glazed window to the front, radiator, spindle balustrade and oak flooring. Power points and ceiling lights. Would make a great study area.
Master Bedroom15' 9" x 10' 10" (4.80m x 3.30m)Double aspect room to the rear of the property with views over countryside. Built-in wardrobes, radiator, power points and ceiling lights.
Bedroom Two15' 1" x 10' 8" (4.60m x 3.24m)Dual aspect room with windows to the front and side. Built-in wardrobes, radiator, power points and ceiling lights.
Bedroom Three14' 1" x 8' 4" (4.30m x 2.54m)Double glazed window to the front. Built-in wardrobes, radiator, power points and ceiling lights.
Bedroom Four12' 2" x 6' 4" (3.70m x 1.94m)Double glazed window to the front, radiator, power points and ceiling lights.
BathroomWonderful five piece suite comprising W/C, free-standing roll-top bath, walk-in shower cubicle and 'his & hers' matching sink units on a dark wood vanity unit. Fully tiled elevations in grey with matching floor tiles. Rear facing double glazed windows, airing cupboard, radiator and lighting.
Private Garden
Decked area to the rear, with further Indian Stone patio that flows around the rear to the driveway. Wall and fence enclosed with complete privacy. Views over fields and countryside.
Private Garden
Large garden to the side, incorporating ample parking for multiple vehicles. Accessed via remote 6ft wooden gates, this garden is laid to lawn with stone path heading towards the far end. It is lined with sizeable shrub hedges and mature borders providing plants and colours of interest all year round. There is a garden shed and log store situated on a further patio.























