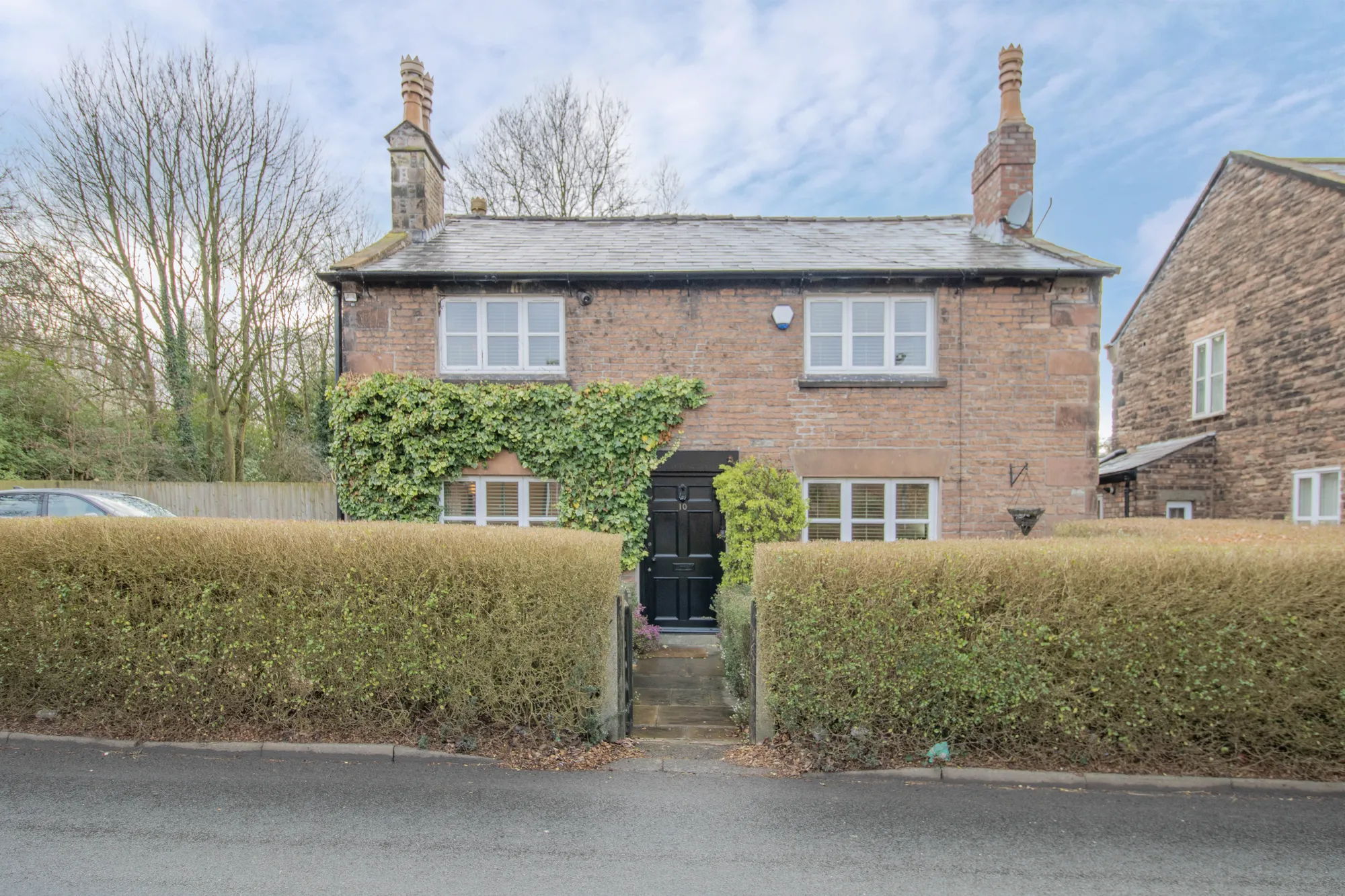4 bedrooms
2 bathrooms
4 receptions
17146.92 sq ft
4 bedrooms
2 bathrooms
4 receptions
17146.92 sq ft
What an extraordinary find! North Wall proudly presents this delightful detached cottage nestled in the heart of Knowsley Village, situated within the conservation area of the Derby Estate. '10 The Cottages' on Tithebarn Road occupies approximately 0.4 acres of land and boasts a substantial extension, creating a spacious four double bedroom, four reception room residence. Renovated in 2003, the refurbishment has been carried out with great care to preserve the era's charm, evident in the abundance of character features such as exposed beams, tiled flooring, farmhouse doors, and a kitchen featuring a butcher's block, two 'Belfast' style sinks, and the quintessential centerpiece - an AGA!
Step through the gate into the beautifully landscaped front garden, and upon knocking on the grand wooden door, you're greeted by the entrance hall adorned with ornate character floor tiles, a fireplace, and original ceiling beams. The ground floor comprises a formal lounge, games room leading into a dining room, and a fabulous kitchen boasting an AGA oven. Additionally, there's a utility room and WC for convenience.
Ascending to the first floor reveals four double bedrooms, including a master bedroom with a dressing room and en suite shower room, along with a main bathroom featuring double sinks. Outside, a generous parking area to the side, bordered front garden, and basically your own private woodland in the form of an expansive rear garden with mature trees, shrubs, and patio.
Offered for sale with no onward chain, viewing is essential to fully appreciate the generous proportions and charming character this property exudes!
Occasional Room13' 4" x 12' 1" (4.07m x 3.68m)Door to front, windows to front and side, traditional style tiled floor, fireplace, ceiling beams, radiator, built in cupboard and shelves
Living Room12' 5" x 12' 1" (3.78m x 3.68m)Windows to front, ceiling beams, wooden floor, radiator, built in cupboard
Games Room12' 7" x 8' 10" (3.84m x 2.70m)Window to side, laminate floor, radiator
Dining Room13' 1" x 8' 11" (3.98m x 2.71m)Double doors to rear with window surround, laminate floor, radiator
Kitchen15' 9" x 12' 1" (4.81m x 3.68m)Double doors and window surround to rear, wooden dresser, units and display cabinets, porcelain 'Belfast' style sink and drainer, AGA oven, central island with butchers block top, further 'Belfast' style sink, stone tiled floor
Utility Room9' 3" x 6' 6" (2.81m x 1.97m)Door to side, housing Worcester combi boiler newly fitted in 2022 which the vendor informs us has a 10 year warranty, units with sink and drainer above, tiled floor
WC6' 6" x 3' 8" (1.97m x 1.11m)Window to side, WC, wash hand basin, radiator, laminate floor
Inner HallwayStorage cupboard, laminate floor, stairs to first floor
Bedroom One15' 9" x 12' 0" (4.81m x 3.66m)Windows to rear, radiator, access to;
En Suite7' 6" x 5' 9" (2.29m x 1.74m)Window to rear, shower cubicle, high level cistern WC, wash hand basin, tiled walls and floor
Dressing Room7' 7" x 7' 6" (2.31m x 2.29m)Walk in room to store clothes etc
Bedroom Two13' 6" x 11' 11" (4.12m x 3.64m)Window to front, radiator
Bedroom Three12' 5" x 11' 11" (3.78m x 3.64m)Window to front, radiator
Bedroom Four11' 8" x 8' 11" (3.56m x 2.73m)Window to side, radiator
Bathroom11' 7" x 6' 7" (3.52m x 2.01m)Window to side, freestanding bath, WC, two wash hand basins, radiator, part tiled walls
NoteThis description is based on an Estate Agent's recollection of visiting the property and should not be relied upon for decision making when submitting an offer. It is the buyer's responsibility to visit the property to confirm the layout and fittings.
Private Garden
Beautifully maintained garden to front with shrubs and plants, path to front door, huge side area for parking, gates at either side to rear woodland garden with a variety of trees and shrubs, patio area and vast lawn space.























