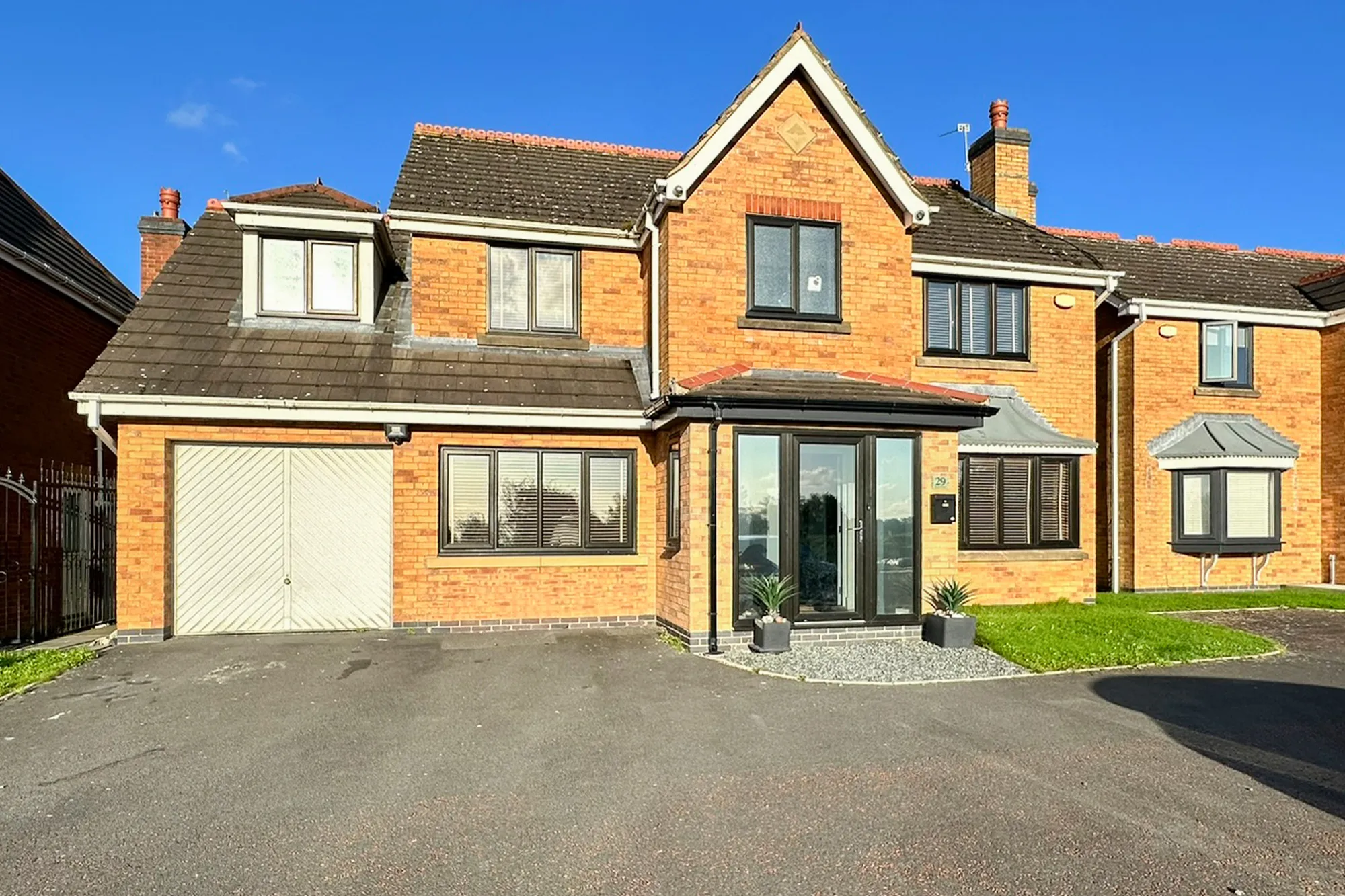5 bedrooms
3 bathrooms
3 receptions
1657.64 sq ft (154 sq m)
4014.94 sq ft
5 bedrooms
3 bathrooms
3 receptions
1657.64 sq ft (154 sq m)
4014.94 sq ft
Check out that floorplan! Welcome to Baytree Grove - nestled in the picturesque landscape of Melling and perfectly positioned along the tranquil canal in a peaceful cul-de-sac, this five-bedroom, three and a half bathroom detached house offers an idyllic family haven. A truly remarkable property, it boasts a unique garage conversion, adding extra space for your enjoyment whilst retaining the garage door with a storage area. Ideal for evening strolls and escaping the hustle and bustle of busy life! The property is FREEHOLD and benefits from privately owned solar panels!
Key Features:
Ground Floor: As you step inside, a welcoming reception hall with a convenient WC sets the tone for the spacious and comfortable living spaces that await. The heart of this home is an L-shaped lounge, kitchen and dining area, ideal for culinary delights and family meals. The lounge provides a relaxing retreat, while a utility room and an additional reception room, cleverly converted from the garage, offer versatile spaces for various activities. The converted garage retains its storage space with an up-and-over door.
First Floor: Upstairs, the first floor accommodates five bedrooms, providing ample room for the entire family. The master bedroom boasts an en suite bathroom and a closet, offering a private sanctuary. Bedrooms 2 and 3 share a cleverly designed Jack and Jill en suite, adding convenience to daily life. A main bathroom completes the upper level, ensuring comfort for all.
Outdoor Living: The driveway faces the serene canal, creating a delightful ambiance for evening strolls during the warm summer nights. The rear garden has undergone a stunning transformation, featuring a meticulously landscaped design with an artificial lawn, decking, and a spacious patio area. This outdoor oasis provides the perfect backdrop for outdoor dining, relaxation, and play.
In summary, this five-bedroom detached house in Melling offers spacious living in a tranquil location. With the canal at your doorstep and a thoughtfully designed garden, it provides an inviting and comfortable family lifestyle. The unique garage conversion adds a touch of versatility to this remarkable property. Arrange a viewing today to experience the serenity and charm of this home for yourself.
PorchFacing onto the canal, door and window surround
HallwayDoor to front, under stairs storage
WCDG window to front, WC, wash hand basin
"L' Shaped Lounge12' 3" x 14' 6" (3.74m x 4.43m)DG window to front, wraps around to;
Dining Room and Kitchen30' 3" x 9' 8" (9.23m x 2.94m)Folding doors set, fitted wall and base units, granite worktops, integrated microwave, dishwasher, space for 'Range' style cooker, extractor hood
Utility Room8' 4" x 6' 0" (2.54m x 1.83m)DG window and door to rear, fitted wall and base units, sink
Reception Room18' 3" x 17' 1" (5.56m x 5.20m)DG window to front, houses combi boiler
LandingAccess to all bedrooms
Bedroom One12' 3" x 14' 2" (3.74m x 4.31m)DG window to front, walk in closet
En SuiteDG window to front, bath, WC, wash hand basin
Bedroom Two13' 5" x 9' 11" (4.10m x 3.02m)DG window to rear, access to;
Jack and Jill En SuiteDG window to rear, shower cubicle, WC, wash hand basin. Access to;
Bedroom Three10' 1" x 8' 10" (3.08m x 2.69m)DG window to rear, access to Jack and Jill en suite
Bedroom Four9' 1" x 8' 11" (2.76m x 2.73m)DG window to front
Bedroom Five7' 6" x 7' 11" (2.28m x 2.41m)DG window to rear
BathroomDG window to front, shower cubicle, WC, wash hand basin
Storage Garage6' 11" x 6' 10" (2.11m x 2.09m)As the original garage has been converted to a reception room, the garage door remains providing a storage room
Private Garden
Landscaped, patio, decking, artificial lawn
Off Street
Driveway
























