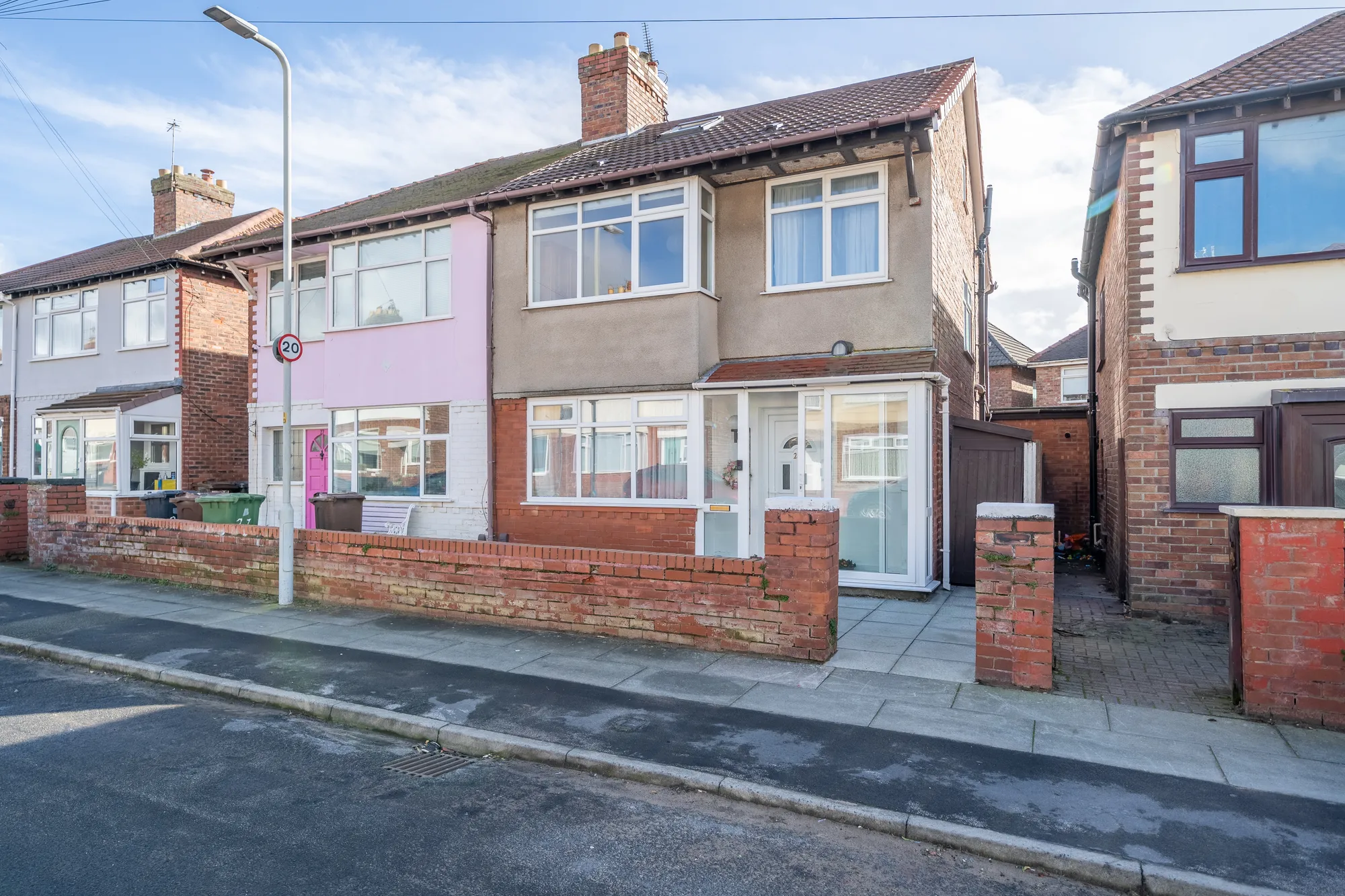4 bedrooms
2 bathrooms
3 receptions
1453.13 sq ft (135 sq m)
1528.48 sq ft
4 bedrooms
2 bathrooms
3 receptions
1453.13 sq ft (135 sq m)
1528.48 sq ft
Ever dreamed of living just a hop, skip, and a jump away from the beach? Well, dream no more! We've got this fantastic extended four-bedroom semi on Riverslea Road, Crosby, just waiting for its new owner. Check out that floorplan - what a space!
Tucked away in a quiet cul de sac, it's the perfect spot for some peace and tranquility. But don't worry, you're not stranded in the middle of nowhere – you've still got the convenience of Crosby's amenities and Blundellsands train station nearby.
Step through the porch, and you're greeted by a hallway leading to the living room, a cozy family room at the back with patio doors opening up to the garden, a galley kitchen for all your culinary adventures, and a dining room with more patio doors bringing in that glorious south-facing sunlight.
Upstairs, the first floor boasts three bedrooms and a bathroom, while the second floor is reserved for the master bedroom with its very own en suite. Want a touch of nature? Open that skylight and let the seaside sounds and starry skies serenade you!
Gas central heating, double-glazed windows, and here's the best part – no onward chain! This beauty is up for grabs, so don't miss out on your chance to make it yours. Ready for a tour? Get in touch!
PorchDG door with window surround
HallwayDoor and window to front, under stairs storage, stairs to first floor
Living Room11' 6" x 12' 1" (3.50m x 3.68m)DG window to front, fire surround
Family Room11' 1" x 13' 1" (3.38m x 3.98m)DG French doors onto garden
Kitchen6' 9" x 8' 10" (2.05m x 2.68m)Fitted wall and base units, sink and drainer, gas hob, electric oven
Dining Room10' 7" x 15' 1" (3.23m x 4.59m)DG window to rear and French doors onto garden
Bedroom Two11' 2" x 13' 1" (3.40m x 3.98m)DG window to rear
Bedroom Three11' 2" x 12' 2" (3.40m x 3.70m)DG window to front
Bedroom Four6' 9" x 7' 5" (2.06m x 2.25m)DG window to front
Bathroom6' 9" x 6' 9" (2.05m x 2.06m)DG window to rear, panelled bath with shower over, WC, wash hand basin
LandingDG window to side, stairs to second floor
Bedroom One13' 5" x 15' 6" (4.09m x 4.72m)DG window to rear, skylight to front
En Suite6' 5" x 3' 10" (1.96m x 1.18m)DG window to rear, shower cubicle, WC, wash hand basin
Private Garden
Enclosed garden with lawn and patio.















