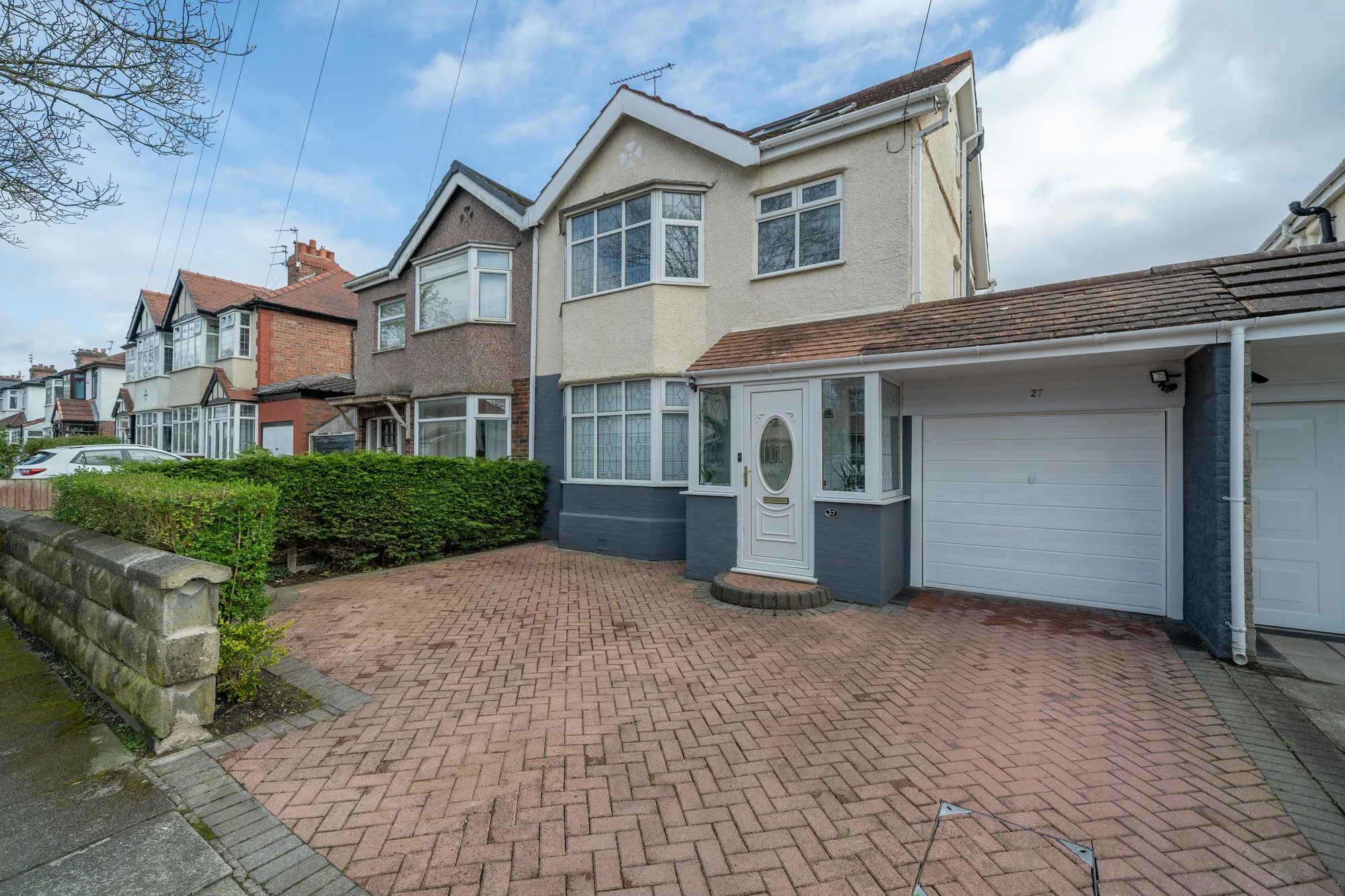4 bedrooms
2 bathrooms
2 receptions
4467.02 sq ft
4 bedrooms
2 bathrooms
2 receptions
4467.02 sq ft
Welcome to your future dream home! Situated in the highly sought-after Claremont Avenue in Maghull, this gem of a property is a 4-bedroom semi-detached house that has been lovingly extended and improved to provide practical and contemporary family living space. And the true selling point of this home is of course the HUGE South facing garden!
As you step inside, you'll be greeted by a sense of space and style which extends thoughout the whole property. To the front there is a separate reception room with a multitude of uses, and a Bay window allowing natural light to flood in. The to the rear the well planned lounge with it’s incredible living flame feature fire opens onto the conservatory to the left then through to the kitchen to the right, perfect for entertaining guests or relaxing with the family. The conservatory brings the outside in and creates a bright, airy space. The breakfast kitchen is again well planned and has been finished to the highest of standards with granite worktops and, floating extractor and counterset hob as well as other appliances integrated.
The first floor houses three bedrooms, and the particular feature of this style of house means there is a bay window not only to the front bedroom but also the rear! A modern bathroom with four piece suite caters for the whole family.
Ascend to the second floor and the master bedroom comes complete with fitted wardrobes, skylights and it’s own en-suite, offering a touch of luxury and privacy. This property would make a perfect home for a growing family.
But wait, there's more! Outside, this property continues to impress with its large south-facing garden, a sun-soaked outdoor area, perfect for keen gardeners or hosting parties and BBQ'S. Imagine sipping your morning coffee on the patio, basking in the warmth of the sun as you plan your day ahead. With a driveway that can easily fit 3 vehicles, parking headaches will be a thing of the past, giving you more time to enjoy all that this home has to offer. This is not just a house, it's a lifestyle upgrade, offering you the chance to live in comfort and style. Don't miss out on the opportunity to make this property your own.
PorchDG door and window surround to front
HallwayDoor to front leaded light window surround, stairs to first floor, panelling, original door bell
Formal Dining Room12' 7" x 12' 1" (3.84m x 3.68m)DG bay window to front, fire surround, part panelled walls
Lounge20' 3" x 11' 3" (6.17m x 3.43m)DG sliding doors onto conservatory, door onto kitchen, feature inset living flame gas fire with surround
Breakfast Kitchen9' 10" x 11' 11" (3.00m x 3.64m)DG window to rear, fitted wall and base units, breakfast bar with granite worktops, integrated fridge, freezer, washing machine, dishwasher, ceramic hob on breakfast bar with feature floating extractor, integrated oven and microwave
Conservatory9' 7" x 9' 9" (2.92m x 2.97m)DG window surround and doors to rear
LandingDG window to side, stairs to second floor
Bedroom Two11' 4" x 12' 0" (3.46m x 3.66m)DG bay window to front, fitted wardrobes
Bedroom Three11' 6" x 11' 5" (3.50m x 3.48m)DG bay window to rear, exposed brick fireplace and fitted wardrobes
Bedroom Four7' 5" x 7' 3" (2.27m x 2.20m)DG window to front with single fitted wardrobe
Bathroom7' 4" x 7' 7" (2.24m x 2.30m)Family Bathroom with free-standing bath, walk in shower, basin and toilet.
Master Bedroom12' 3" x 14' 2" (3.73m x 4.31m)DG Skylight Window, Spacious double bedroom with fitted wardrobes and an en-suite bathroom
En-Suite5' 5" x 5' 10" (1.66m x 1.77m)DG Window in en-suite bathroom with walk-in shower, basin and toilet
Garage8' 0" x 16' 5" (2.43m x 5.01m)
Private Garden
Large south facing garden immaculately kept with patio area, decking and borders


















